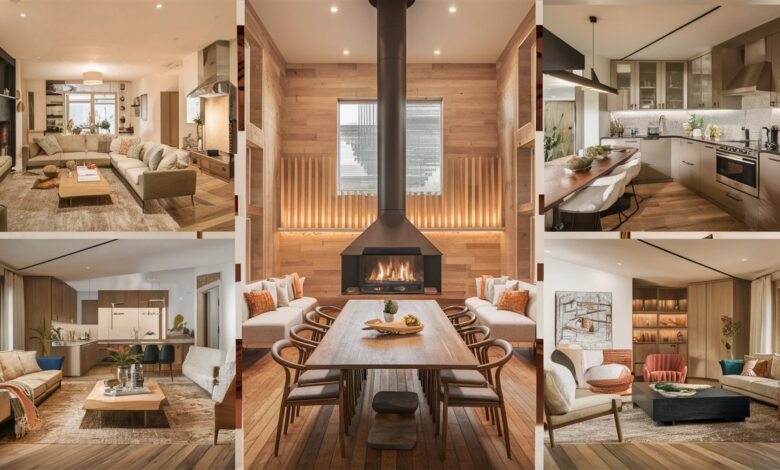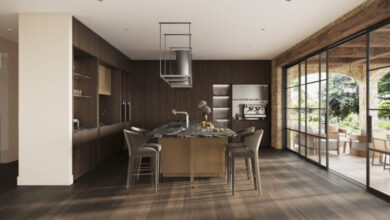Is Open-Concept Living Right for You?

An open-concept living space removes walls between the kitchen, living room, and dining area to create a large, unified room. While this design is popular for making homes feel more connected and spacious, it also has drawbacks.
The Advantages of an Open-Concept Home
The enduring popularity of open-concept layouts stems from several key benefits that enhance daily living and make a home feel more welcoming.
Enhanced Social Interaction
One of the most celebrated benefits of an open-concept design is the improved connection it fosters among family members and guests. By removing physical barriers, you create a communal environment where people can interact seamlessly. Someone cooking in the kitchen can easily chat with family members watching TV in the living room or children doing homework at the dining table. This constant connection helps strengthen family bonds and prevents the cook from feeling isolated during meal preparation.
Increased Natural Light
Fewer interior walls mean that natural light can flow freely throughout the main living areas. A single window in the living room can illuminate the dining area and kitchen, making the entire space feel brighter, larger, and more inviting. This abundance of light not only reduces the need for artificial lighting during the day but has also been shown to boost mood and overall well-being. The result is a cheerful, airy atmosphere that can transform the feel of your home.
A More Flexible and Adaptable Space
Open-concept layouts offer incredible flexibility. Without walls dictating the function of each area, you have the freedom to arrange and rearrange your furniture to suit your needs. A large, open space can be configured for a small, intimate gathering one day and a large party the next. This adaptability is especially valuable for growing families or those whose needs change over time. The space can evolve with you, whether you need to create a temporary play area for kids or set up a makeshift home office.
Improved Traffic Flow
Navigating a home with an open floor plan is often much easier than moving through a series of smaller, connected rooms. The absence of doorways and hallways creates a clear, unobstructed path, improving the overall flow of traffic. This is particularly beneficial when you have many people in the home, such as during parties or family gatherings. Guests can move around freely without creating bottlenecks, leading to a more comfortable and relaxed social experience.
Ideal for Entertaining
If you love hosting, an open-concept layout is a game-changer. It allows you to entertain guests without being separated from the action. You can prepare food and drinks in the kitchen while still being part of the conversation in the living or dining area. This setup creates a more inclusive and engaging atmosphere, making guests feel more connected and at home. The expansive space also accommodates larger groups more comfortably than a series of small, separate rooms would.
The Disadvantages of an Open-Concept Home
Despite their appeal, open-concept homes come with several drawbacks that are important to consider before you commit to this design.
Lack of Privacy
The most significant downside of an open floor plan is the lack of privacy. Without walls to separate different activities, it can be challenging for family members to find a quiet space for themselves. One person trying to read a book in the living room may be distracted by another person watching TV or talking on the phone in the same area. This can be especially difficult for households where people have different schedules or need quiet for work or study.
Increased Noise Levels
Sound travels easily in an open-concept space. The clatter of pots and pans in the kitchen, the sound from the television, and a lively conversation can all blend into a cacophony of noise. Since there are no walls to absorb or block sound, the entire living area can become loud and disruptive. This can be a major issue for those who are sensitive to noise or for families with young children who need a quiet environment for naps.
Higher Heating and Cooling Costs
Heating and cooling a large, open space is generally less efficient than managing the temperature in smaller, enclosed rooms. In the winter, it can be difficult to keep the entire area warm, leading to higher heating bills. Similarly, in the summer, cooling a vast, open room requires more energy. While features like ceiling fans and energy-efficient windows can help, you should anticipate potentially higher utility costs.
A Cluttered Appearance
In an open-concept home, there’s nowhere to hide the mess. A few dirty dishes on the kitchen counter or toys scattered on the living room floor are visible from every angle. This constant visibility can make the entire space feel cluttered and disorganized. Maintaining a tidy home requires more diligence, as you can’t simply close a door on a messy room. This can add stress, especially for busy families.
Design and Decoration Challenges
While an open layout offers flexibility, it also presents unique design challenges. Defining distinct functional zones without walls requires careful planning. It can be tricky to create a cohesive look while also delineating the kitchen, living, and dining areas. Furnishing a large, open space can also be difficult, as furniture can look lost if not scaled and arranged correctly. Achieving a balanced and harmonious design often requires a thoughtful approach and a clear vision.
How to Make Open-Concept Living Work for You
If the benefits of an open floor plan appeal to you, there are several design strategies you can use to mitigate the drawbacks. With a bit of creative thinking, you can enjoy the spaciousness and connection of an open layout without sacrificing comfort and order.
- Define Zones with Furniture: Use furniture to create distinct “rooms” within the open space. For example, arrange your living room sofas and chairs around a central coffee table, facing away from the kitchen. This creates a psychological boundary that separates the relaxation zone from the cooking area.
- Use Area Rugs: Area rugs are an excellent tool for defining different zones. Placing a large rug under your dining table or in the living room seating area visually anchors the space and clearly marks its function. This simple addition can make a huge impact on the organization of your open-concept home.
- Implement Strategic Lighting: Use different types of lighting to create distinct ambiances for each zone. Install bright, functional task lighting above the kitchen island, a decorative chandelier over the dining table, and warm, ambient lamps in the living room. This not only helps define the spaces but also adds depth and character to the overall design.
- Incorporate Room Dividers: If you need a bit more separation, consider using non-permanent room dividers. A stylish folding screen, a tall bookshelf, or even a strategically placed large plant can create a sense of separation without closing off the space entirely. For a more permanent solution, an experienced interior designer in Alpine might suggest a half-wall or a glass partition.
Conclusion
Deciding on an open-concept layout depends on your lifestyle, family needs, and priorities. Open plans benefit those who enjoy social, connected environments and entertaining, offering space, light, and togetherness.




