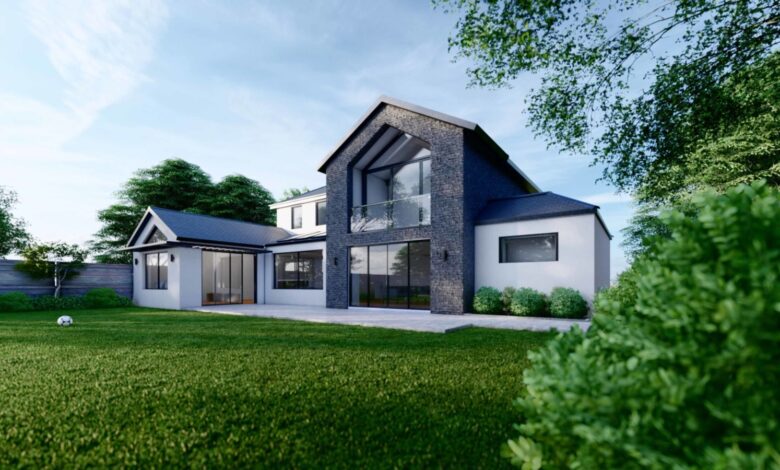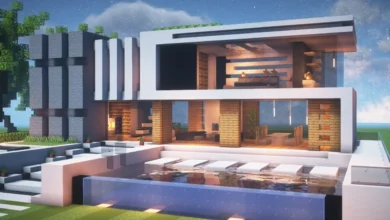Double Storey Extension Guide: Space, Costs, and Planning

Everything You Need to Know About a Double Storey Extension
Double Storey Extension at its core, is adding two levels to your living space at once. This is considered to be one of the most efficient and cost saving solutions when it comes to home extensions in the UK as it ranges from £1500 to £3500+ per square meter, depending on the build quality. Double Storey Extension can offer unparalleled potential for new spaces whether you’re looking for a new master bedroom, open kitchen, spacious bathroom, living spaces, you name it. Another important point to note is that a double storey extension with careful planning and smart investment will increase the value drastically. As for the rules and regulations, everything needs to be covered under 50% of the existing height, width, garden area etc. Let’s dive in to understand at its root level.
Design Options to Maximise Space Across Two Floors
Double Storey Extension comes with numerous design options to effectively maximise your current space. Remember, thoughtful design is the key, integrating the addition to your existing fabric with intention and aesthetics. Let’s explore the possibility of ground and first floor below-
Double Storey Extension in the UK mostly involves a combination of bespoke storage solution, architectural changes both interior and exterior with smart designs to blend in with the existing ones. The extension can be a side-return, front(less common) or a rear one. The most common ones are Side-return— can widen the existing kitchen with a little extra room for a larger foyer or entry hall on the ground floor and a bedroom with a decent bathroom on the first floor, Rear extension— one of the sought after option with an open-plan kitchen and dining area with an office space or a bedroom above. Front extensions are far less common and mostly used for property’s facade change or semi-detached houses.
Now, let’s break the floors down and see the potential and importance of each; ground floor is going to have more impact on your day-to-day life hence creating flow between rooms, extending the kitchen to an open-plan and creating more room for sunlight or how it connects you to your garden is crucial. Also, adding a playroom is a bonus. As for the first floor, it’s designed to be more functional e.g. a master bedroom with an en-suite bathroom and a quiet study or two bedrooms with a walk-in wardrobe.
Consider the effect of the new layout on your existing home and work with an expert architect such as us, Extension Architecture to explore various layouts. We’ll help you visualise the potential and suggest the right options while keeping your remarks in mind.
Planning Permission Rules for Double Storey Extensions
Planning a Double Storey Extension often requires a full planning application and it involves navigating detailed planning and local council requirements.
Key Conditions or considerations:
- Distance and boundary: Must be a rear extension, side extensions will require planning permission as it may cause loss of privacy or overshadow neighboring properties. Planning permission will be required if the extension is more than 7 meters closer to the boundary.
- Depth & height: Planning permission will be required if the extension extends more than 3 meters from the original rear wall of the house, or if the eaves height exceeds the 3 meters or the ridge and overall height of the existing house.
- Design & Materials: The extension must be designed keeping in mind the surrounding area, the visual aesthetic of the neighbours and the existing house, and the wider street scene and so the materials used for exterior.
- Roof & windows: The roof pitch must be as close to the existing one. Any upper-floor windows on a side-facing elevation must be obscure-glazed and non-opening unless the opening part is over 1.7 meters from the floor.
- Conservation Areas & Listed buildings: If your property falls under conservation area or listed building it often requires specialist advice as the planning and local council rules will be much more stricter.
Cost Considerations and Budgeting Tips
Your dream home extension can be yours without tearing your pocket. To begin with, let’s consider finishes— Basic, Premium, or luxury, project area— small(20 square meter), medium(30 square meter), big(50 square meter), type of extension— Double storey.
A Double Storey Extension costs you somewhere between £1500 to £3500+ per square meter. It all depends on the size of the build, type of finishes and quality of materials such as roofing, internal and external, windows and doors, professional fee and planning requirements, site access etc.
To get started with budgeting, it is important to get multiple quotations and the breakdown of the cost. Once you get it, understand the cost and where your money is going to be spent, prioritise what is important to you; then you can cross verify with the team and probably get an upgrade on the things you do. Keep in mind that it is important to allocate 10%- 15% of the total project cost for unforeseen expenses and desired expenses. To get more accurate quotes, provide more details in terms of your plan and specification.




